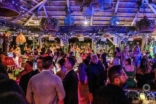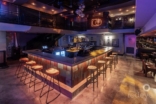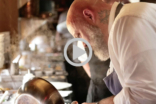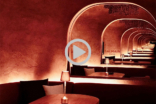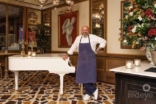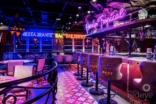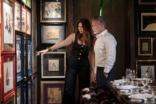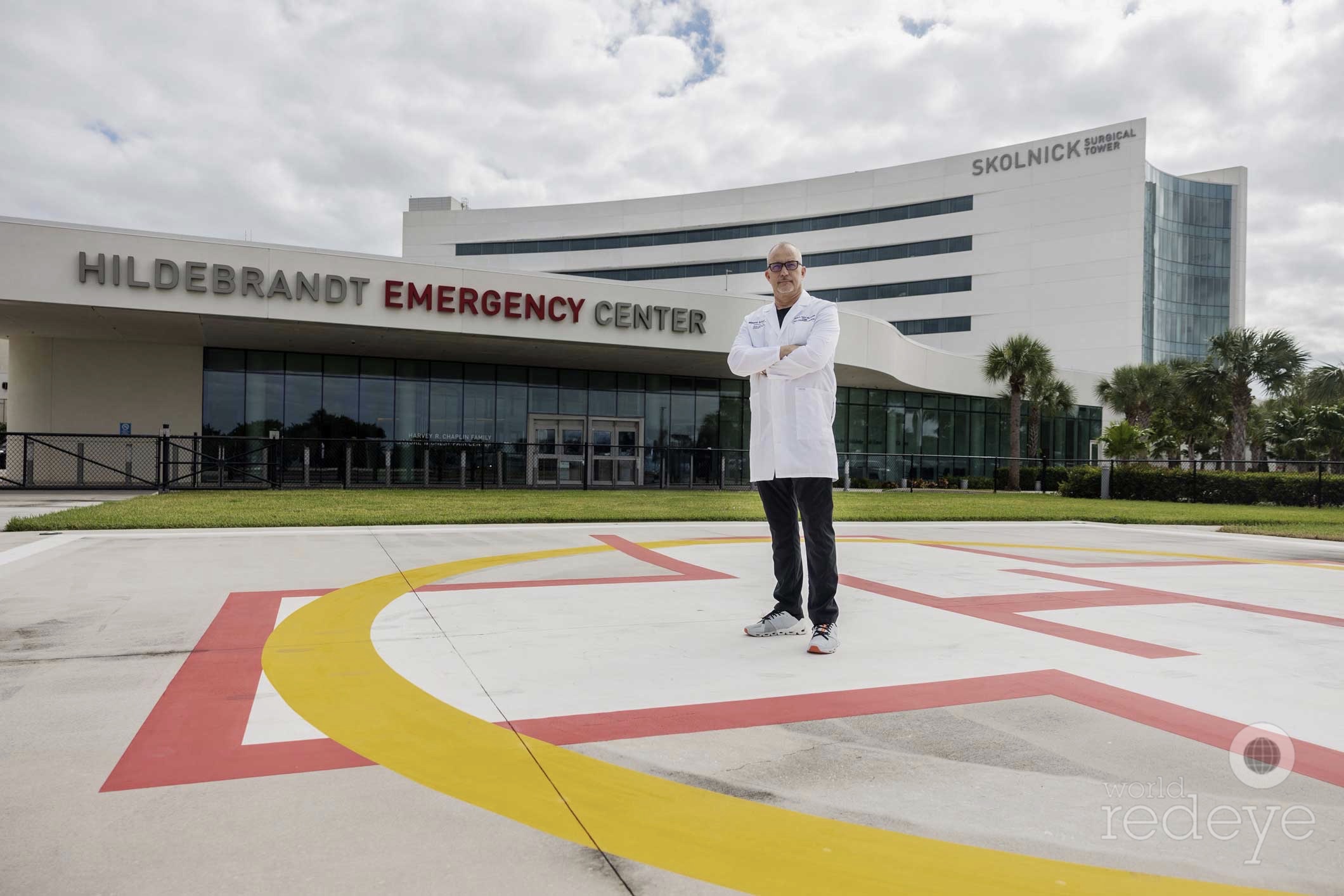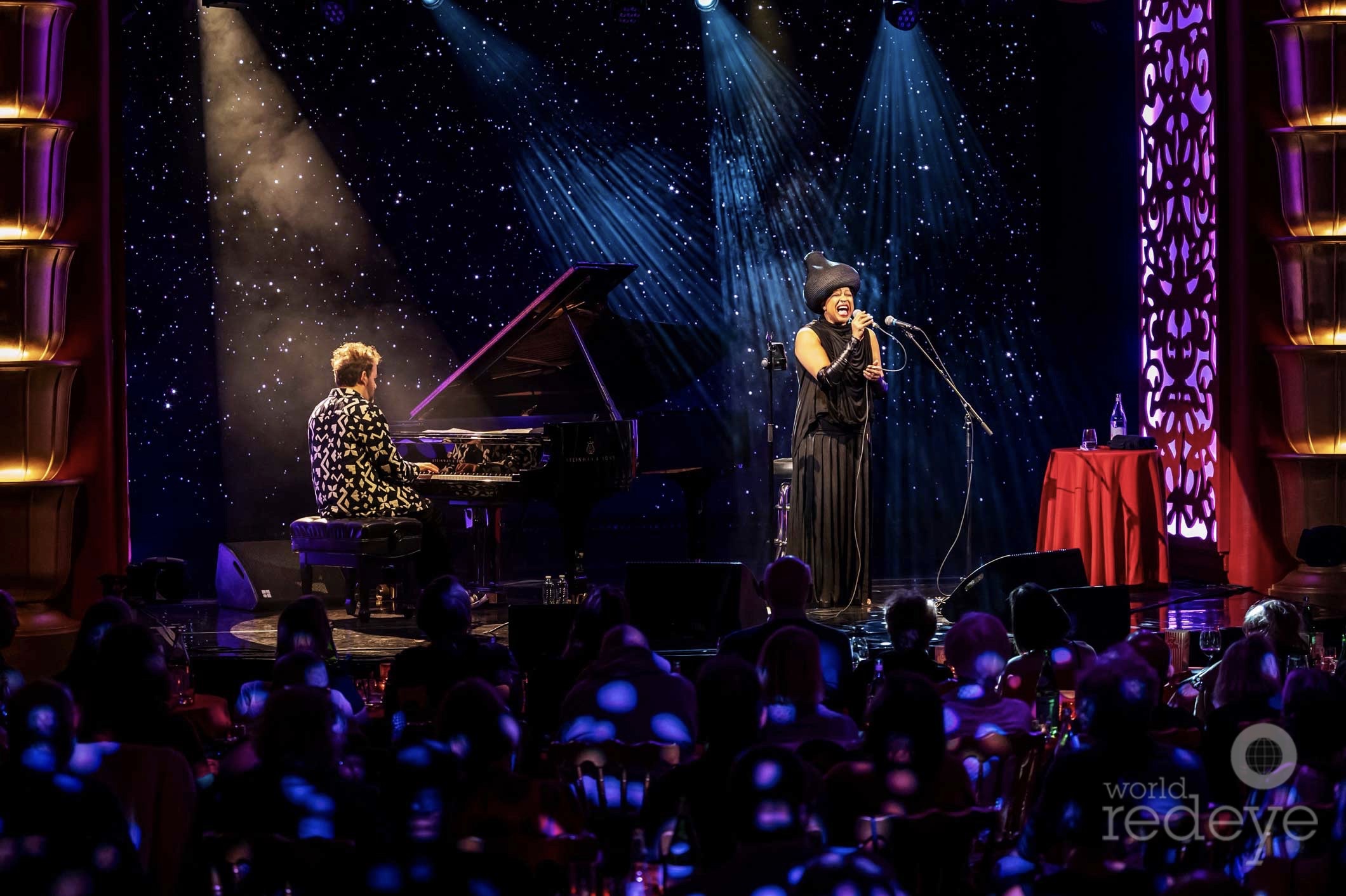Q&A: Details in the Design Featuring Interior Designer Sabrina MacLean
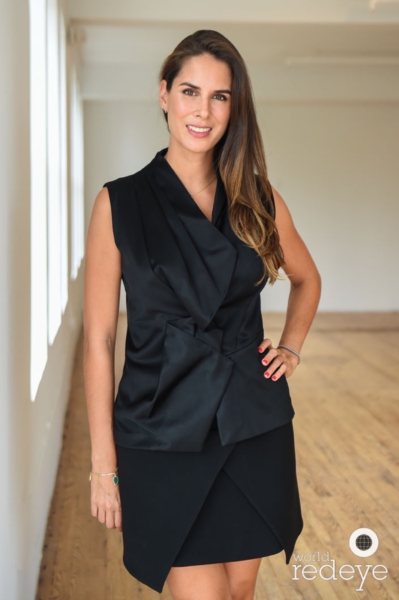
Sabrina MacLean
Miami Beach, FL – November 27, 2019 – Sabrina MacLean brings a passion for beauty together with a perfectionist’s critical eye for detail as she creates one-of-a-kind interiors for clients in the United States and Latin America. Born in Bolivia, and raised in South Florida, Sabrina was introduced to the world of interior design by her mother, Carola Hinojosa. Prior to joining Hinojosa Design Studio in 2009, Sabrina was an Assistant Designer at Holly Hunt in Chicago in the Furniture Design Department.
In addition to working alongside Carola on prestigious residential and commercial properties, Sabrina launched her own company, Maison MacLean, in 2016. Maison MacLean leverages technology to create custom interior design solutions based on clients’ fashion sensibility. Sabrina earned a Bachelor of Fine Arts in Interior Design from Miami International University. She also studied design abroad at the Chavon School of Design (a Parsons Affiliate) in the Dominican Republic; at the Miami International University Exchange Program in Strasbourg, France; and at the Marangoni Institute in Milan, Italy.
WRE sat down with MacLean at her studio to uncover her design style and secrets. Read the full Q&A below.
By Marissa Scarpulla
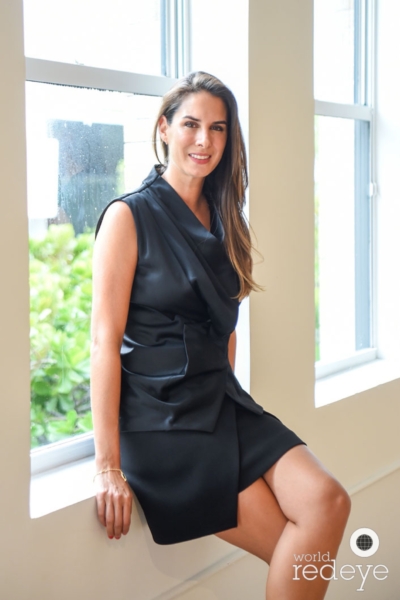
Sabrina MacLean
WRE: Where does your passion for design come from?
SM: My passion for design started from a very early age. My mom had a furniture factory and interior design studio since I was born, so I was always surrounded by design at home. Every afternoon I would go to the office to help her with projects.
WRE: Today you and your mom, Carola Hinojosa, work together at your Miami-based interior design firm Hinojosa Design Studio. How is it like working side-by-side with your mother?
SM: Working with my mother has really been the best school in the world. I have learned so much from her and she has been the best mentor in my life. I wouldn’t have it any other way.
WRE: What do you call your design style?
SM: My design style is clean and contemporary. I really focus on making sure that each space really feels like home; I love curating each project with it’s own unique identity.
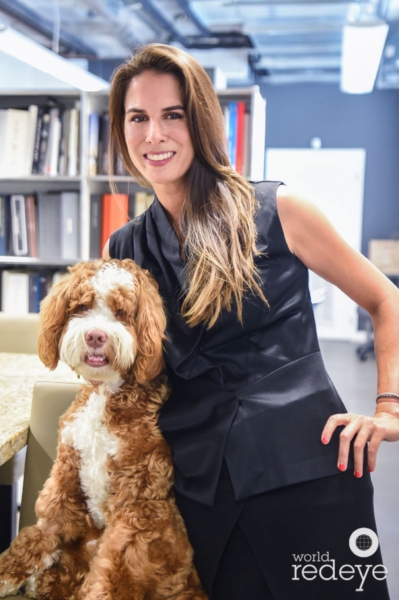
My design style is clean and contemporary. I really focus on making sure that each space really feels like home; I love curating each project with it’s own unique identity.
Sabrina MacLean
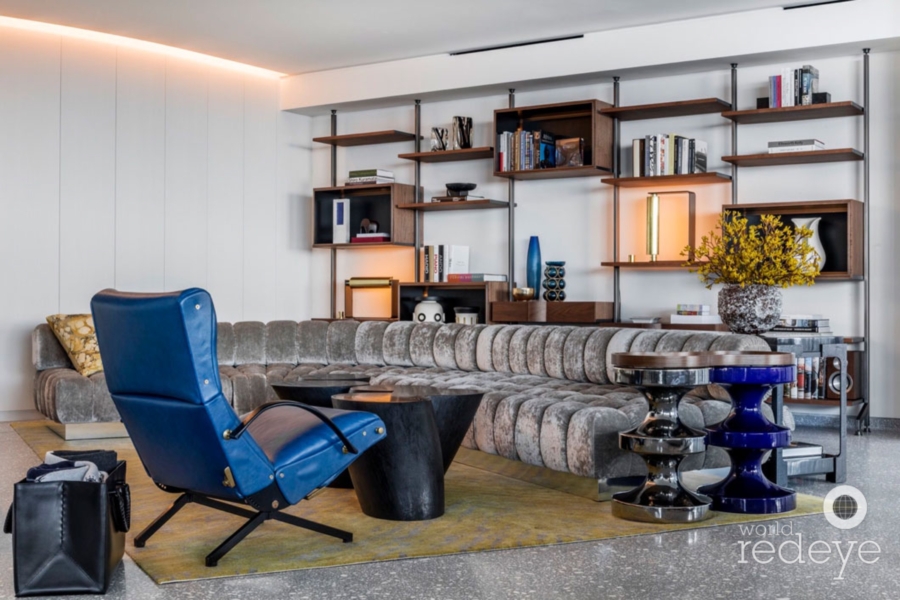
Porsche Design Tower Miami: Living Room
Porsche Design Tower Miami
The Porsche Design Tower Miami is a mid-century modern family apartment in the Porsche Tower Building in Sunny Isles, FL. This apartment features custom wall paneling and millwork, unique art and furniture pieces.
WRE: Tell us about the services Hinojosa Design Studio offers?
SM: From initial discussions until final touches, our focus is on creating interiors that are a unique reflection of our clients’ taste, style, and lifestyle. At every step, we seek to inspire clients with possibilities, while ensuring that once you make decisions, every detail of implementation is perfectly managed. For most projects we’re involved in the pre-construction to post-construction phases, working closely with each client throughout the entire process. From working alongside architects, to selecting every material, interior architecture finishes, furniture and lighting selections, down to the art and accessories; we seek attention in every single detail of the project.
WRE: How do you combine beauty and function in your designs?
SM: As a designer, combining both beauty and function is key to creating the perfect space. First, it’s always important to listen to your clients’ needs. Second, make sure you always have the right scale and layout for the place. Lastly, curating the right furniture and accessories is vital in making sure you get the right fusion.
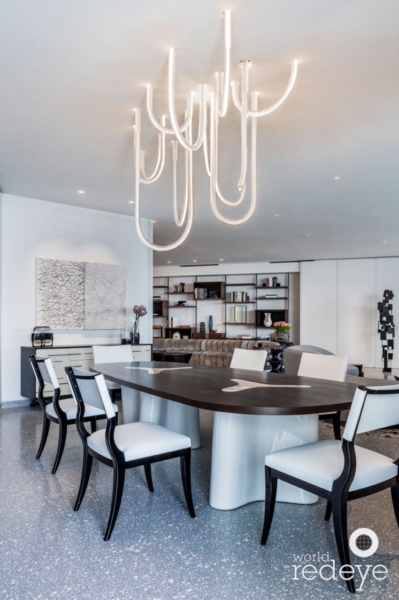
Porsche Design Tower Miami: Dining Room
Gables Auto Vault
Gables Auto Vault is a private five story automobile storage facility located in Miami, Florida. The property features condos, each housing between six and 20 automobiles and luxury common areas including a roof top sky deck and lounge.
WRE: How do you bring a client’s vision to life?
SM: It all starts with finding the right canvas, which is the materials that you use as a base (flooring, walls, paneling, and the color selection). Once you have your canvas you start playing with the layouts and the furniture selection. Once the client approves, we make a rendering of the space to make sure our visions are aligned.
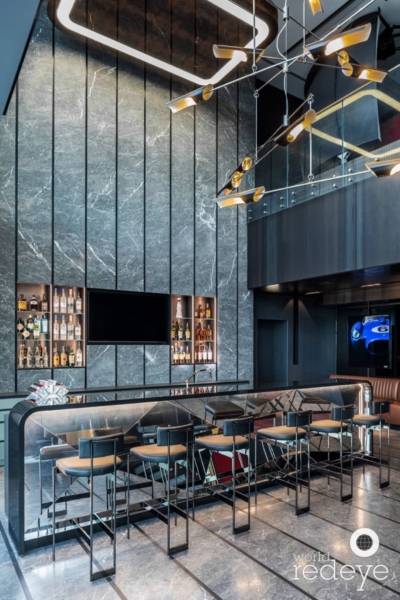
Gables Auto Vault (Miami)
Casa Del Bosque
WRE: Design is often surrounded with talk of sustainability. How do you add to the conversation?
SM: I love working with vendors that are pro-sustainability. I have been using amazing products for the walls that use recycled paper and materials. Also, all the millwork companies that we work with are using green and sustainable materials. I have also incorporated with some clients the use of crystals to clear the energies and make their home more holistic.
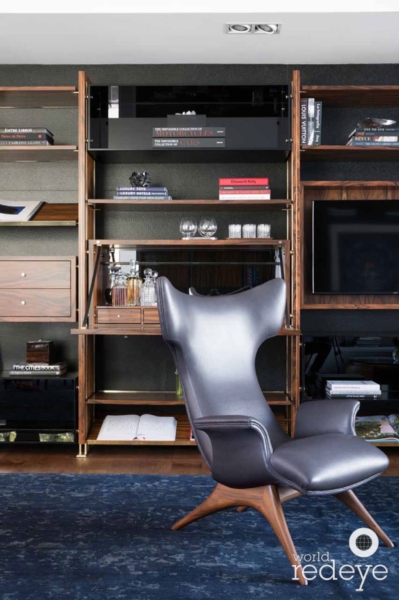
Casa Del Bosque: Library (Mexico City)
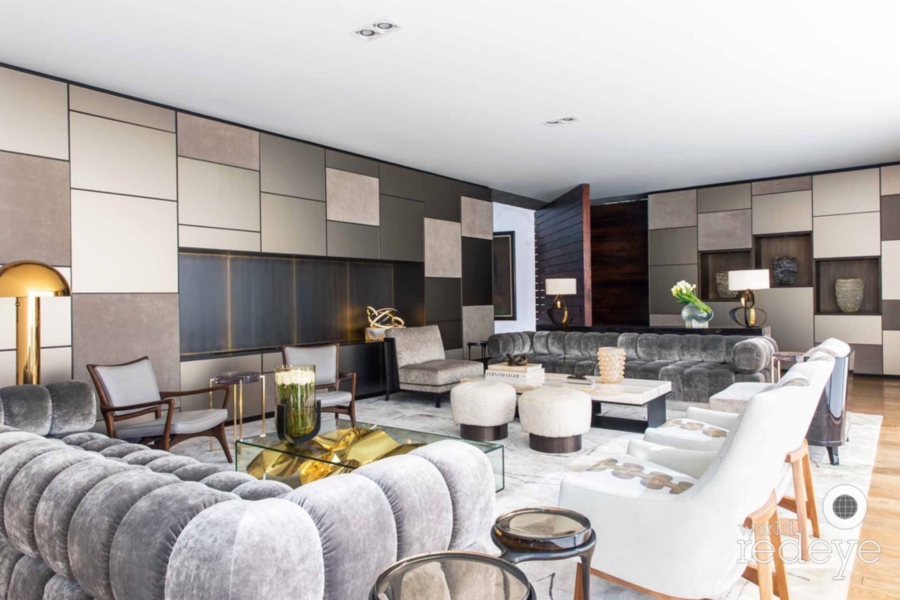
Casa Del Bosque: Living Room (Mexico City)
Mariner’s Dream
Mariner’s Dream is a vacation home located in the coast lines of south Florida in Key Biscayne. This project reflects the tranquility of seaside lifestyle with a serene color palette. With the use of a monochromatic color scheme, a subtle transition occurs between the dining and living spaces using neutral tones in textiles and light woods.
WRE: Interior design is always personal, how do you overcome working with difficult clients?
SM: It takes a lot of patience and experience… It’s all about not taking it personal and managing it at a very professional level. In the morning, I implement a lot of meditation and exercise to help handle stressful days. Of course, being a good listener is key, and never forget to breathe along the way!
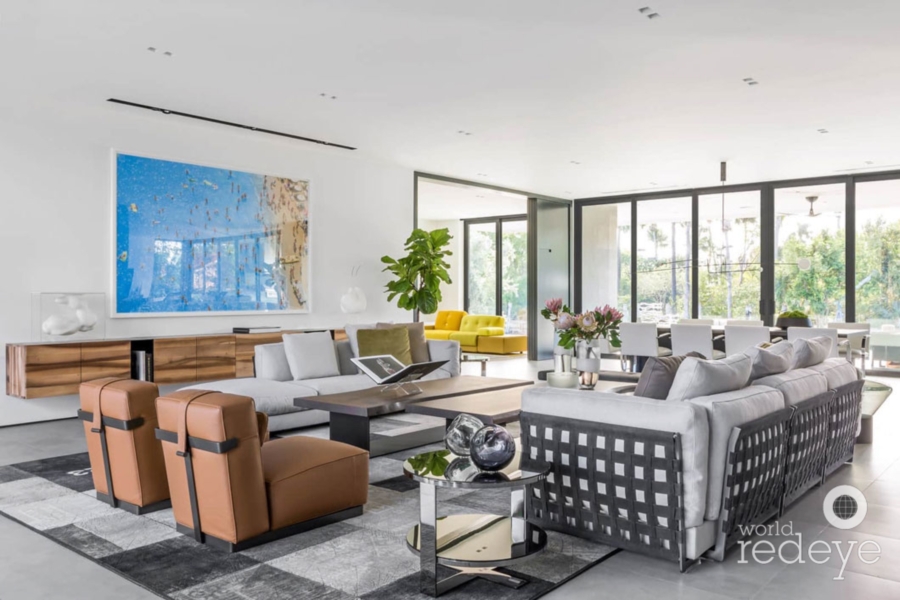
Mariner’s Dream: Living Room (Key Biscayne)
The Beach Apartment
The Beach apartment is a mid-century modern apartment in Fisher Island, FL. This vacation apartment has a timeless and clean feel with the integration of a minimalist concept and midcentury aesthetics, through straight lines and gentle curves, the use of walnut as relevant material throughout the different areas in the unit, and details taken into consideration within every aspect of the design process.
WRE: Do you have a favorite designer? What design era do you admire the most?
SM: I love mid-century modern design. One of my favorite designers is Charlotte Perriand. In the 1950’s she succeeded as an architect and designer at a time when the industry was male-dominated. Also, Vladimir Kagan is at the top of my list.
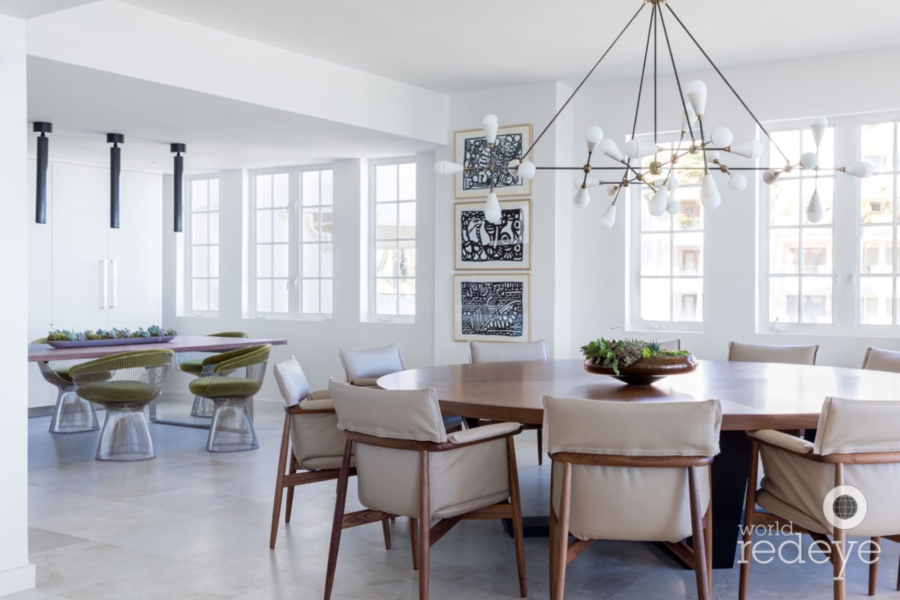
The Beach Apartment: Dining Room (Fisher Island)
The Collector’s Home
The Collector’s Home is a vacation apartment in the Oceana Bal Harbour, FL. The space is minimal in design using really beautiful wood millwork, midcentury and contemporary furniture, and a beautiful color palette to accent the Curated Art Collection.
WRE: Out of all the projects you’ve worked on, do you have a favorite?
SM: Each project has such a life of its own. I always put so much love and design into each aspect, they all have a very special place in my heart.
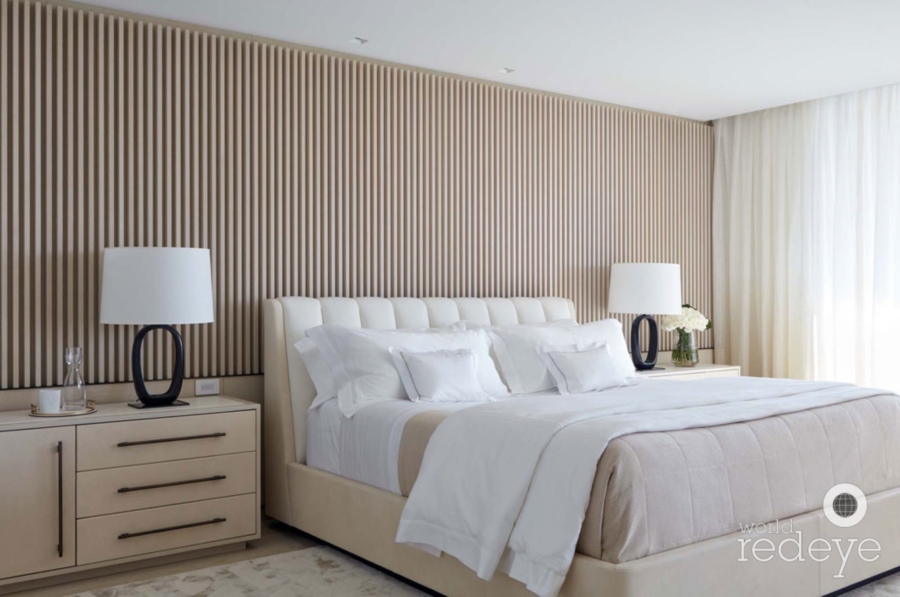
The Collector’s Home: Master Bedroom (Bal Harbour)
Grand Bay Residence
Hinojosa Design Studio renovated the Grand Bay residential lobby in Key Biscayne, FL. We designed wall and column paneling that, along with the furniture, completely changed the look of the residential lobby.
WRE: What do you love most about your work?
SM: I truly love my team. I built an amazing office studio that has inspired me to design and create amazing projects, with my number one inspiration coming from traveling.
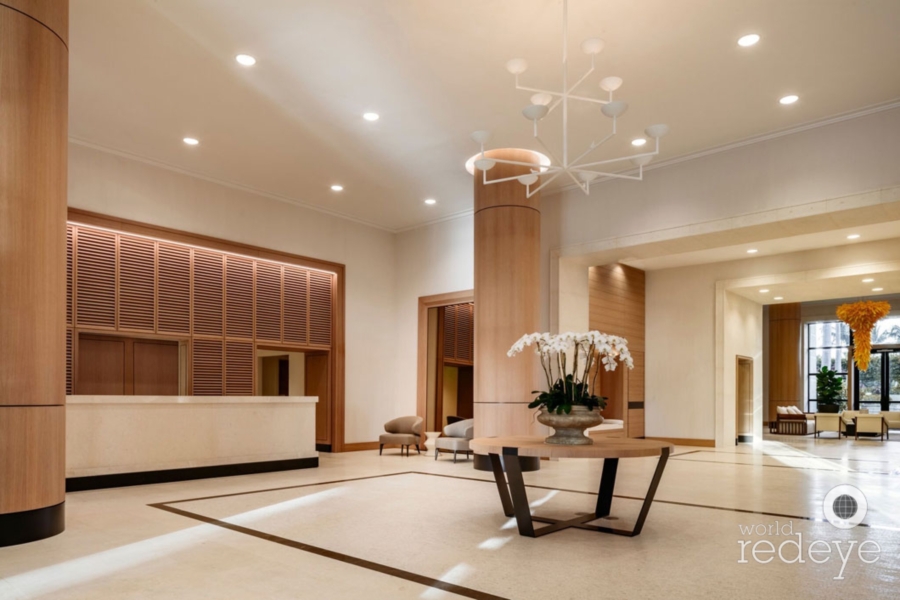
Grand Bay Residence: Lobby II (Key Biscayne)
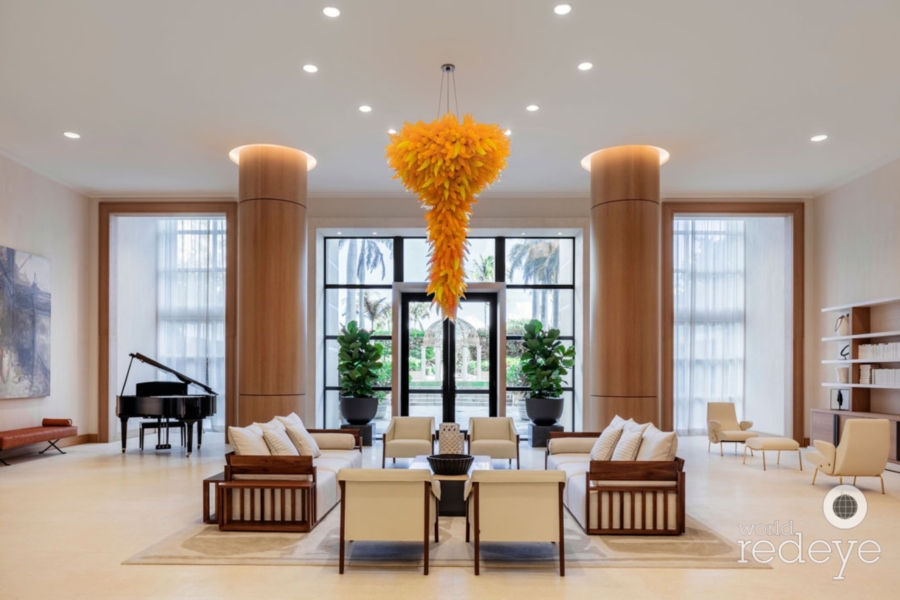
Grand Bay Residence: Lobby (Key Biscayne)








